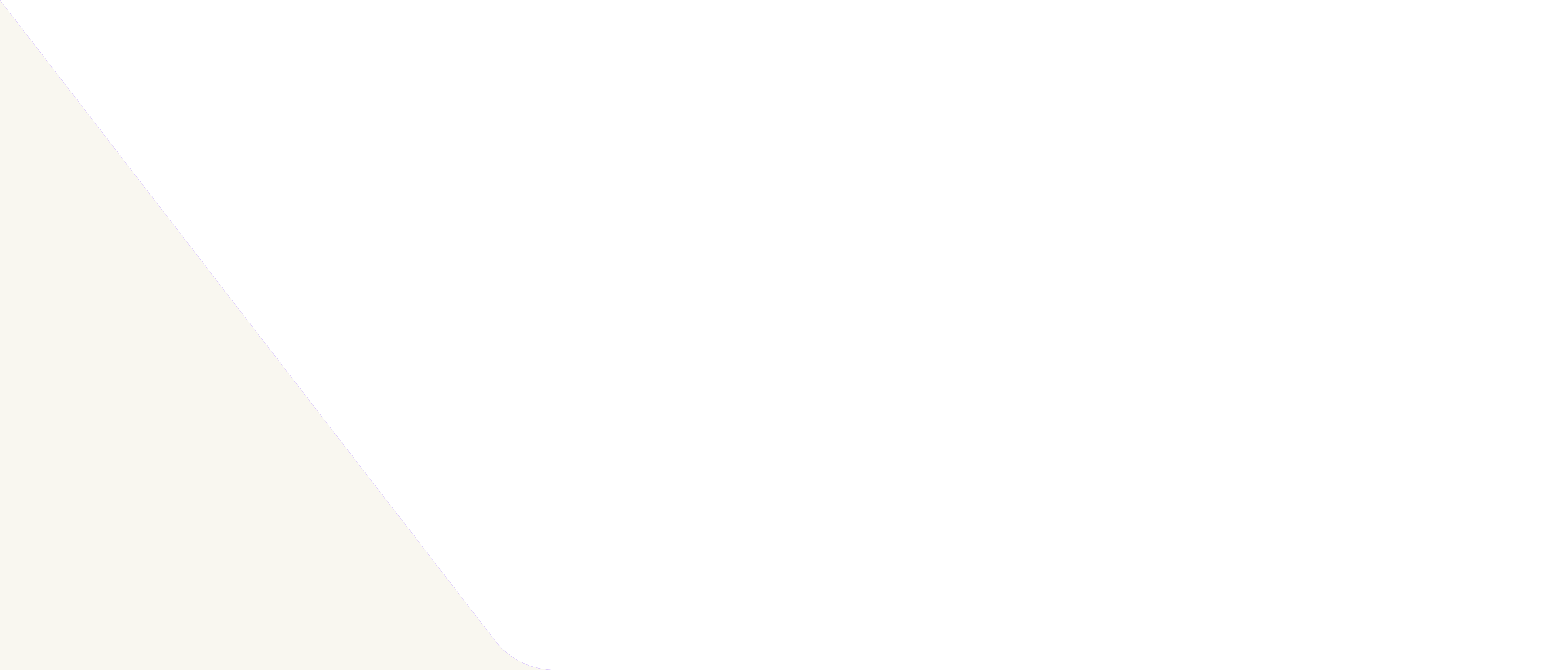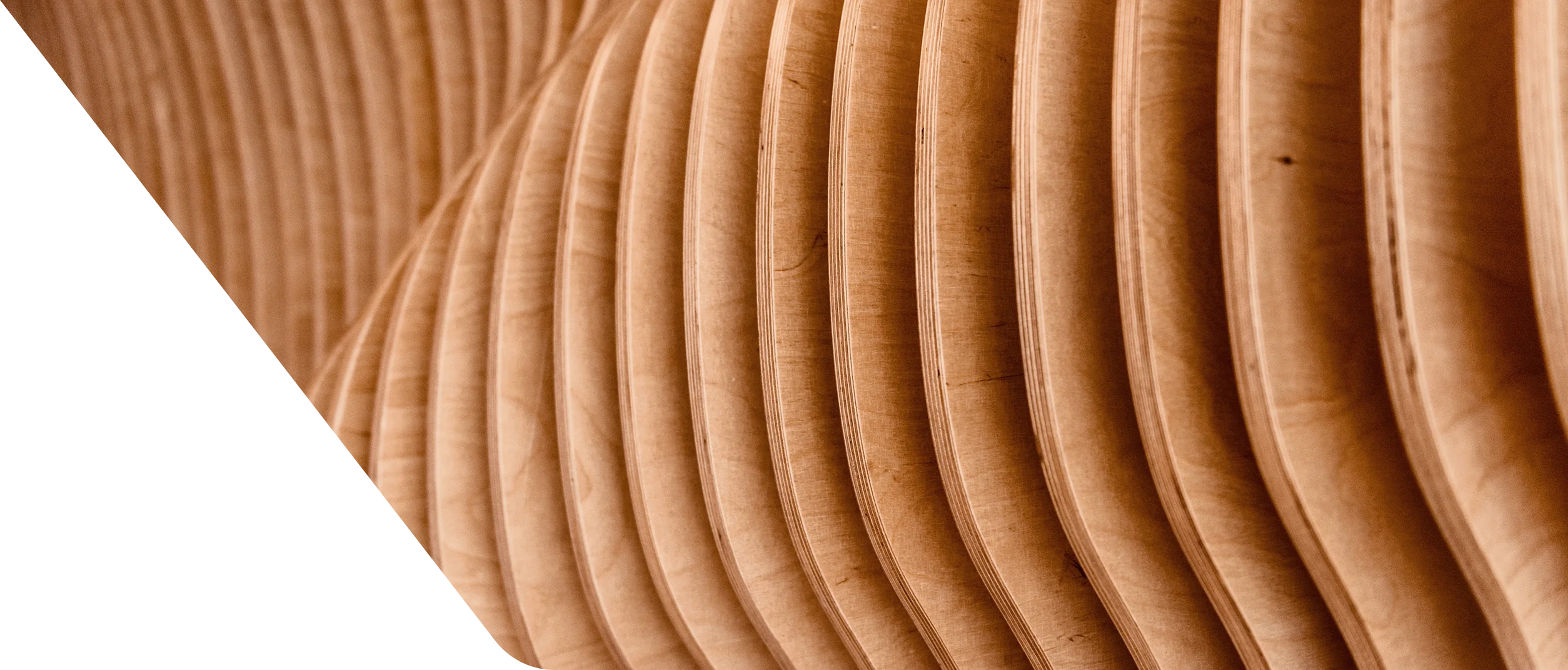ANSI/AWI 0641-2019 - Architectural Wood Casework
3.2 Material
a) Materials used for the construction of Product shall comply with tested, documented, and approved means and methods for the specified Performance Duty Level.
b) Materials used for the construction of Product covered within the scope of this standard shall adhere to the requirements set forth in the AWI 300 – Materials Standard for specified aesthetic grade.
c) Materials used for the same purpose, within the scope of this standard, shall be consistent throughout a project.
d) Glass used in conjunction with casework, doors, and/or lites shall be in compliance with ANSI Z97.1 (latest edition).
e) The following include definitions of components that are subject to these material rules.
3.2.1 Base, Wall, and Tall Cabinets
a) Components and their assembly shall meet structural performance and aesthetic values set forth in this standard.
b) In the absence of specified thickness values, all components and assemblies shall meet the minimum thickness and material requirements of those tested and used to establish the structural performance values set forth within this standard. Alternative materials and assemblies are permitted provided they meet the structural performance and aesthetic values set forth within this standard.
c) In the absence of /supplier’s tested and approved methods and materials for casework construction, manufacturer/suppliers may fabricate to AWI’s Tested and Approved Methods and Materials for Casework Construction, available at awinet.org/standards
a) Security panels are fixed components attached above a drawer or compartment of a cabinet assembly that prevent access to the secured space from above.
b) When doors and drawers are keyed differently, security panels are required.
a) are structural anchorage components which may be applied to the back of a cabinet to accommodate installation fasteners required to mount a cabinet to a wall. Other terms include nailers and hanging strips.
b) When used, anchor strips shall be composed of material adequate to support the casework and meet the specified Performance Duty Level.
a) Toe kicks are the recessed areas at the bottom of a base or .
- Bases are the support assemblies between the cabinet’s bottom components and the floor.
- s are support components (usually vertical) that run inside the assembly from the front to the back of the assembly.
- s are adjustable casework support hardware components.
b) Material shall be a minimum of 17.5 mm [.688”] thick with a minimum finished installed height of 101.6 mm [4”].
c) If specified, moisture resistant base requires base components to be fabricated from material tested in accordance with ASTM D1037 (latest edition) with a thickness swell factor of five percent (5%) or less.
d) Use of leg levelers is permitted at the option of the manufacturer/supplier.
a) Aprons are horizontal trim members that extend vertically below a horizontal surface such as a countertop or table, typically at knee spaces or open sink areas.
b) Light valances are horizontal trim members that extend vertically from the bottom of a wall cabinet, typically used to conceal under-cabinet lighting. Shall be a minimum of 19.1 mm [.750”] thick.
3.2.2 Doors
a) Maximum cabinet door size shall be 610 mm [24”] by 2134 mm [84”]. Larger doors may be susceptible to warp. Doors in excess of these width or height dimensions are not subject to /flatness tolerances and tests contained within this standard.
b) Door thicknesses of 34.9 mm [1.375”] or greater shall be governed by the ANSI/WDMA I.S.1A (latest edition) and ANSI/WDMA I.S.6A (latest edition) Architectural Door Standards, as applicable. Doors and casework utilizing such doors are not subject to the tolerances and conditions contained within this AWI standard.
3.2.3 Drawers
a) Solid wood, when used for drawer boxes, shall be in compliance with Custom Grade requirements set forth in the AWI 300 – Materials Standard.
b) Veneer, when used for drawer boxes, shall be a minimum of ANSI/HPVA HP-1 (latest edition) Grade C.
3.2.4 Shelves
a) Components shall operate smoothly in channels or rigid slides.
b) Shall be a minimum of 19.1 mm [.750”] thick.
3.2.5 Hardware
a) Hardware used for construction of Product covered within the scope of this standard shall adhere to the requirements set forth in applicable ANSI/BHMA Standards (latest edition).
b) This standard has adopted ANSI/BHMA Standards (latest edition), Grade 2, as the default minimum requirement for casework hardware.
c) Hardware types used for the same purpose, within the scope of this standard, shall be consistent throughout a project.
d) Manufacturer/supplier shall furnish hardware as required to provide a complete casework assembly without impairment of the cabinet’s structural integrity and/or functionality.
e) Keyboard trays shall conform to section 4.13 (Test 12, Drawers and Trays) of ANSI/BHMA A156.9 (latest edition).
a) Hinges shall be self-closing or provided with a catch.
b) Bumper pads shall be installed at the top and bottom of each hinged door.
c) Door size and weight shall be within the hardware manufacturer/supplier’s listed capacity when using pocket hardware.
a) Closing stops shall be provided at the rear of drawer sides unless the drawer slides contain integral stops that prevent the drawer face from impacting the cabinet body.
b) When design permits, and if stops are not integral to the drawer slides, a mechanism shall be provided to prevent the drawer from pulling out of the cabinet.
c) Drawer slides shall provide for a minimum extension of 75 percent of the length of the drawer box beyond the cabinet body.
d) File drawer slides shall provide for a minimum extension of 100 percent of the length of the drawer box from the face of the cabinet. File drawers require clear interior height sufficient for hanging file folder tabs. File direction at the option of the manufacturer/supplier.
e) Stands or rails for file drawer systems shall be at option of the manufacturer/supplier and, where legal-sized drawers are provided, the drawer system shall accommodate both legal-sized files and letter-sized files.
a) Locks shall be furnished and located as indicated in the contract documents only if specified.
b) Locks shall be keyed differently and/or master keyed only if specified.
c) Strike plates are required for installed locks and latches only if specified.



