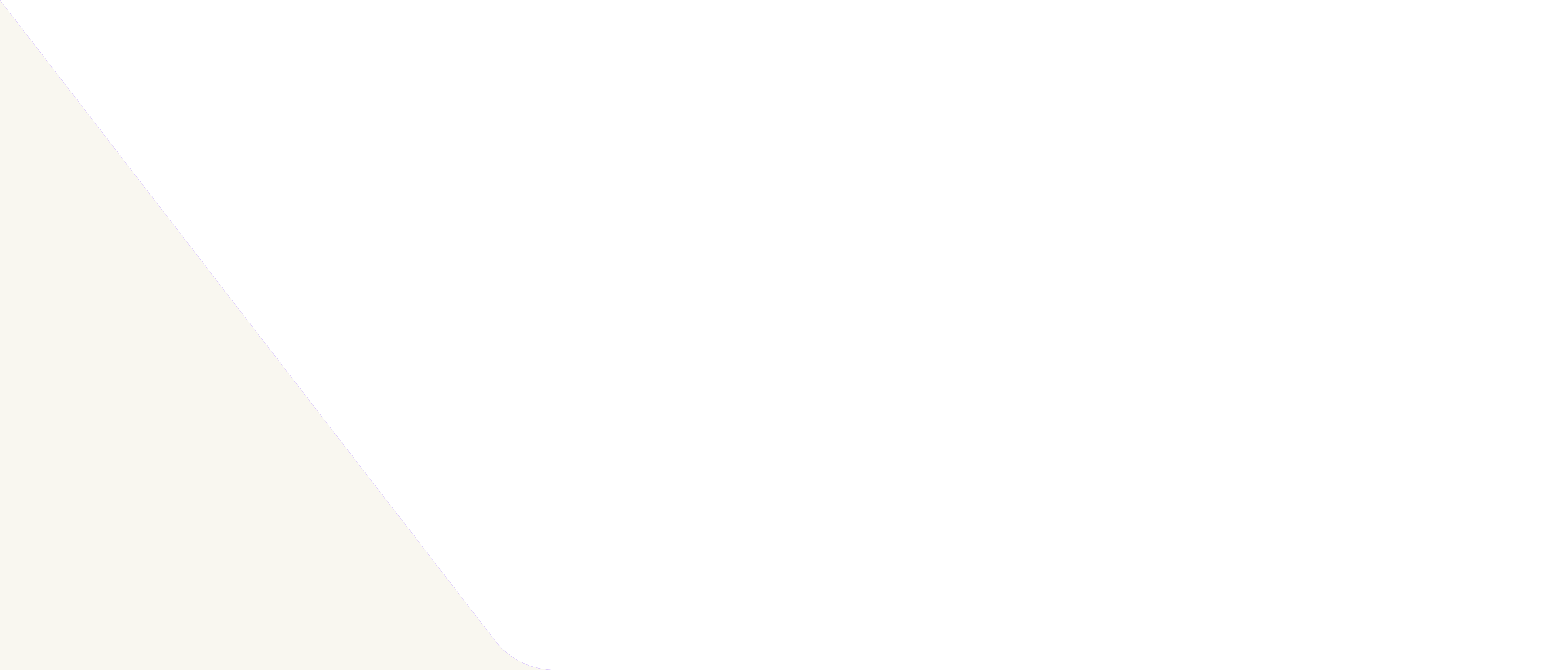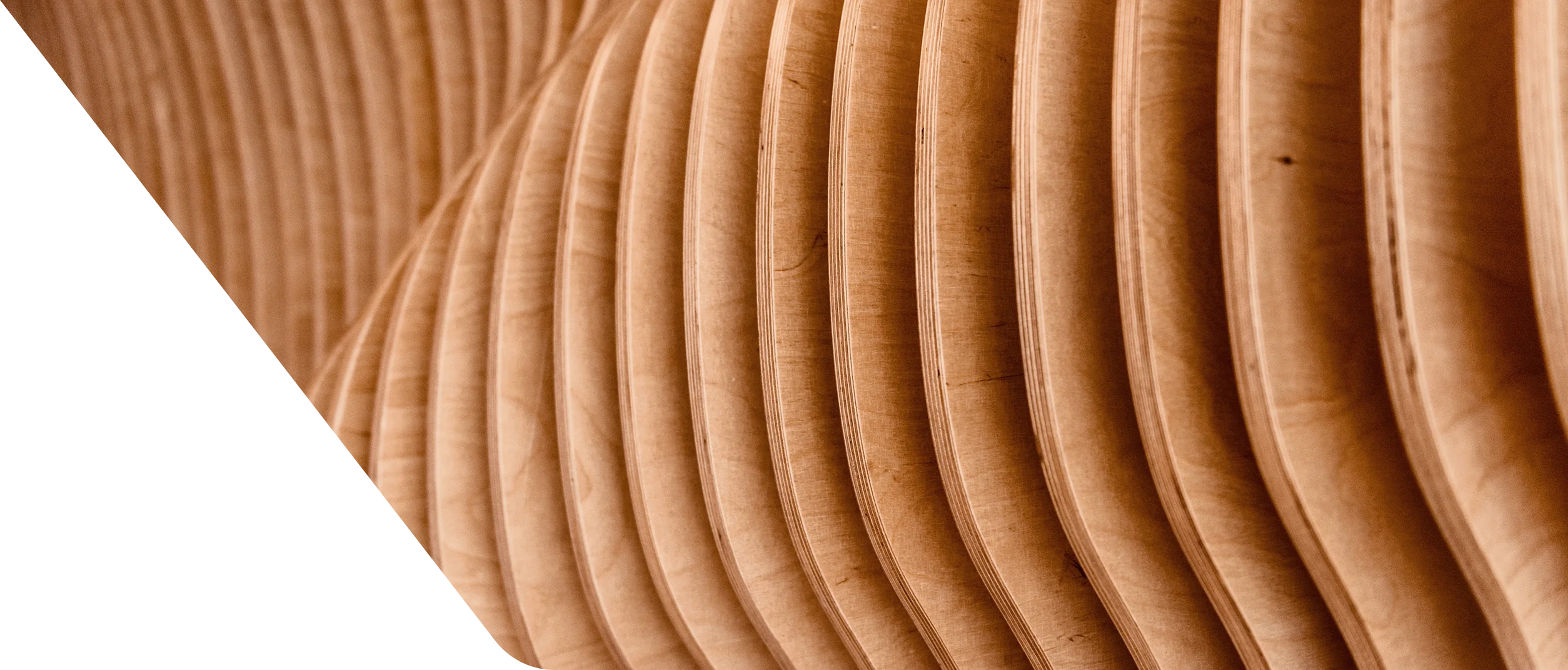ANSI/AWI 0622.0646–2024 - Millwork & Wood Trim
3.2 Material
a) Materials used for the construction of Product covered within the scope of this standard shall adhere to the requirements set forth in AWI 300 – Materials (latest edition).
b) Materials used for the same purpose, within the scope of this standard, shall be consistent throughout a project.
c) Moulding shall be manufactured in industry recognized species lengths appropriate for the scope of work.
d) Delamination or separation is not permitted.
e) For interior applications, Type II water resistant adhesive is required.
f) Contact adhesive is not permitted.
g) Product within 152.4 mm [6”] of contact with the finished floor shall be solid wood, or particleboard or fiberboard with a 24-hour thickness swell factor of 5.5% or less, in accordance with ASTM D1037 (latest edition) or veneer core substrate with Type II adhesive.
h) Glass used in conjunction with Product shall be in accordance with ANSI Z97.1 (latest edition).
3.2.1 Non-Climate-Controlled Applications
a) For exterior applications, Type I fully waterproof adhesive is required.
b) Panel products shall be APA rated exterior grade.
c) Fasteners shall be corrosion-resistant.
d) Exterior trim shall be furnished as material only, Product required to be assembled shall be specified.
e) Finish technology shall be specified.
3.2.2 Catalog Moulding
a) Solid wood shall be:
| Premium | Custom | Economy |
|---|---|---|
| Plain-sawn | Plain-sawn | Sawn at the option of the manufacturer/supplier |
b) Wood veneer-faced trim shall be permitted.
c) Finger-jointed solid wood trim shall be:
| Premium | Custom | Economy |
|---|---|---|
| Not permitted | Not permitted | Permitted |
a) Finger-jointed solid wood trim shall be:
| Premium | Custom | Economy |
|---|---|---|
| Not permitted | Permitted | Permitted |
3.2.3 Made-to-Order Moulding
a) Finger-jointed solid wood trim shall be:
| Premium | Custom | Economy |
|---|---|---|
| Not permitted | Not permitted | Permitted |
b) Solid wood and/or veneer shall be:
| Premium | Custom | Economy |
|---|---|---|
| Of one species for the entire project | Of one species for the entire project | No species requirement |
c) Solid wood shall be:
| Premium | Custom | Economy |
|---|---|---|
| Plain-sawn | Plain-sawn | Sawn at the option of the manufacturer/supplier |
d) Veneer grade shall be:
| Premium | Custom | Economy |
|---|---|---|
| ANSI/HPVA HP-1 (latest edition) Grade A | ANSI/HPVA HP-1 (latest edition) Grade A | At the option of the manufacturer/supplier |
e) Veneer slicing shall be:
| Premium | Custom | Economy |
|---|---|---|
| Plain-sliced | Plain-sliced | At the option of the manufacturer/supplier |
a) Solid wood shall be closed-grain hardwood.
b) Finger-jointed solid wood trim shall be:
| Premium | Custom | Economy |
|---|---|---|
| Not permitted | Permitted | Permitted |
c) Panel type shall be:
| Premium | Custom | Economy |
|---|---|---|
| MDF or closed-grain hardwood veneer ANSI/HPVA HP-1 (latest edition) minimum Grade B on MDF or particleboard core | MDF or closed-grain hardwood veneer ANSI/HPVA HP-1 (latest edition) minimum Grade C on MDF or particleboard core | MDF or closed-grain hardwood veneer ANSI/HPVA HP-1 (latest edition) minimum Grade D on MDF or particleboard core |
a) Trim over 50.8 mm [2”] wide applied flat to wall surfaces and at doors and windows, shall have reverse side:
| Premium | Custom | Economy |
|---|---|---|
| Backed out | Backed out | Backed out at the option of the manufacturer/supplier |
a) Veneer faced panels and/or moulding profiles shall have cores of solid wood, laminated wood, MDF, or other suitable material.
a) Core material shall be particleboard or MDF.
b) HPDL or TFL of specified color or pattern.
c) HPDL or TFL shall meet a Resistance to Impact by Large Diameter Ball (ISO 4586-2-2018(E): Test 25) from a distance of 600 mm [23.622”].
3.2.4 Closet and Utility Shelving
a) Shall be a minimum of 19.1 mm [.750”] thick. Shelves with unsupported length exceeding 914 mm [36”] shall be a minimum of 25.4 mm [1”] thick or shall have an applied front drop edge a minimum of 19.1 mm [.750”] x 50.8 mm [2”].
b) Wood shelf rods shall be a minimum of 33.0 mm [1.300”] in diameter.
c) Ends and back cleats shall be a minimum of 19.1 mm [.750”] thick by 88.9 mm [3.500”] wide when receiving clothes rod or hooks.
d) Ends and back cleats shall be a minimum of 19.1 mm [.750”] thick by 38.1 mm [1.500”] wide when not receiving clothes rod or hooks.



