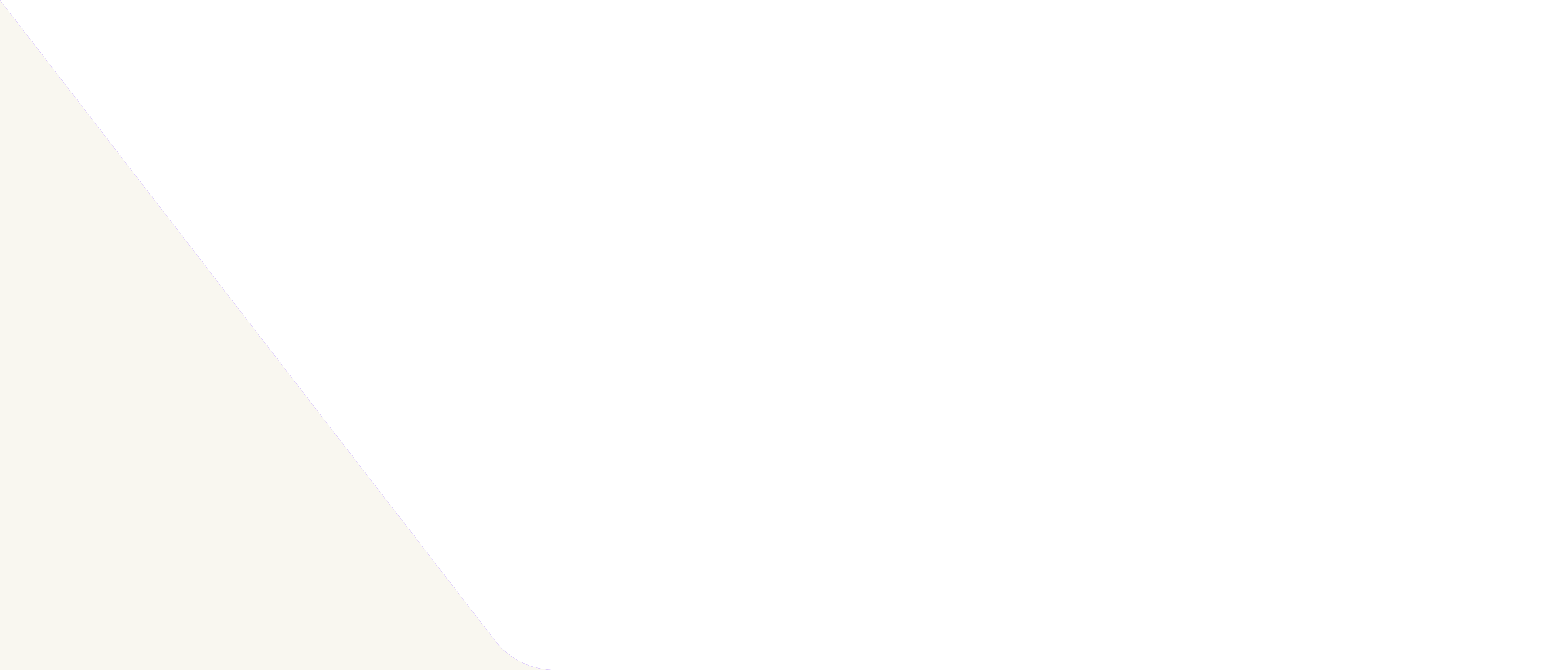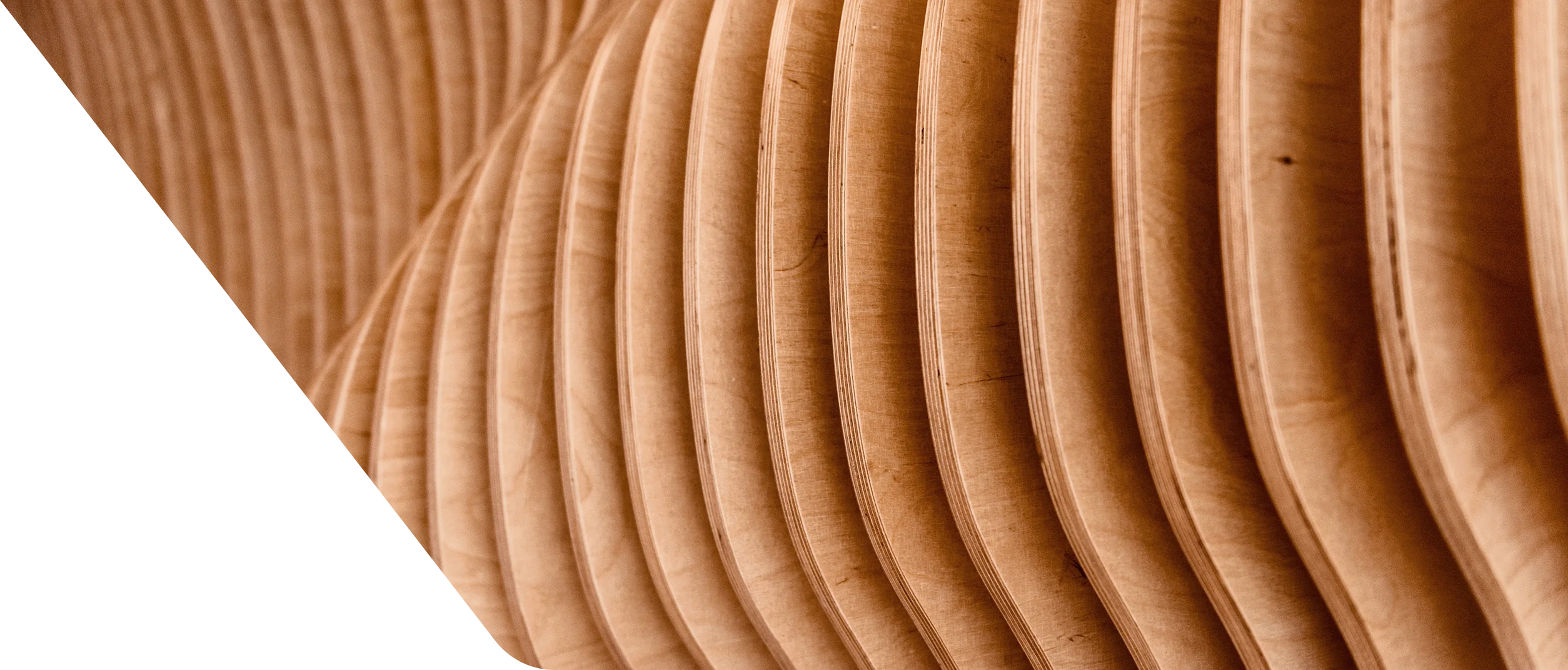ANSI/AWI 1235–2024 - Specialty Casework
3.3 Structural
3.3.1 Product Performance Requirements
a) Manufacturer/supplier’s documented fabrication methodologies shall include joinery, material, and component details that have been tested in conformance with AWI Test Methodologies referenced within this standard. Testing shall be conducted by laboratories holding ISO 17025 accreditation or operating under an equivalent quality management system recognized by AWI.
b) Load values expressed within this standard are specific to referenced laboratory tests conducted in accordance with AWI Test Methodologies. These load values do not suggest service loads nor shall they be construed as suggesting normal casework usage loads.
c) Construction methods and materials shall be consistent throughout the project.
d) Cabinet units which will receive sinks or appliances may be modified as needed, provided structural integrity is retained.
3.3.2 Determination of Product Performance Duty Level
a) Product performance duty level is determined by the lowest tested value derived from AWI Test Methodologies referenced within this standard for joinery methods and materials or components. (Example: A Product may include a cabinet body construction meeting Performance Duty Level 4 and may also include an adjustable shelf meeting Performance Duty Level 2. The assembled casework unit would then meet Performance Duty Level 2 as the lowest tested value.)
3.3.3 Casework, General
a) For the purposes of Base Cabinets, Wall Cabinets, Tall Cabinets, Shelves, and Hardware sections of this standard, the following terms are referenced only as used within the context of the cited test methodologies:
- Top
- Bottom
- Adjustable Shelf
- Fixed Shelf
- Drawer
- Door
a) Load values expressed within this standard are specific to referenced laboratory tests conducted in accordance with AWI Test Methodologies. These load values do not suggest service loads nor shall they be construed as suggesting normal casework usage loads.
b) Minimum performance requirements according to the AWI BC-1 Base Cabinet Assembled Unit Test Methodology:
| Component | Duty Level 3 | Duty Level 4 |
|---|---|---|
| Top | 439.4 kg/sq. m [90 lb./sq. ft.] | 561.5 kg/sq. m [115 lb./sq. ft.] |
| Adjustable Shelf | 244.1 kg/sq. m [50 lb./sq. ft.] | 317.4 kg/sq. m [65 lb./sq. ft.] |
| Doors | 45.4 kg [100 lb.] each | |
| Drawers | 22.7 kg [50 lb.] each | |
c) Minimum performance requirements according to the AWI BC-2 Base Cabinet Structural Integrity Test Methodology:
| Component | Duty Level 3 | Duty Level 4 |
|---|---|---|
| Top | 1293.8 kg/sq. m [265 lb./sq. ft.] | 1611.2 kg/sq. m [330 lb./sq. ft.] |
a) Load values expressed within this standard are specific to referenced laboratory tests conducted in accordance with AWI Test Methodologies. These load values do not suggest service loads nor shall they be construed as suggesting normal casework usage loads.
b) Minimum performance requirements according to the AWI WC-1 Wall Cabinet Assembled Unit Test Methodology:
| Component | Duty Level 3 | Duty Level 4 |
|---|---|---|
| Top | 317.4 kg/sq. m [65 lb./sq. ft.] | 415 kg/sq. m [85 lb./sq. ft.] |
| Adjustable Shelf | 317.4 kg/sq. m [65 lb./sq. ft.] | 415 kg/sq. m [85 lb./sq. ft.] |
| Bottom | 317.4 kg/sq. m [65 lb./sq. ft.] | 415 kg/sq. m [85 lb./sq. ft.] |
| Doors | 54.43 kg [120 lb.] each | |
c) Minimum performance requirements according to the AWI WC-2 Wall Cabinet Structural Integrity Test Methodology:
| Component | Duty Level 3 | Duty Level 4 |
|---|---|---|
| Bottom | 537 kg/sq. m [110 lb./sq. ft.] | 659.1 kg/sq. m [135 lb./sq. ft.] |
a) Load values expressed within this standard are specific to referenced laboratory tests conducted in accordance with AWI Test Methodologies. These load values do not suggest service loads nor shall they be construed as suggesting normal casework usage loads.
b) Minimum performance requirements per shelf (4 adjustable shelves and one fixed shelf) according to the AWI TC-1 Tall Cabinet Assembled Unit Test Methodology:
| Component | Duty Level 3 | Duty Level 4 |
|---|---|---|
| Shelf (Adjustable and Fixed) | 293 kg/sq. m [60 lb./sq. ft.] | 366.2 kg/sq. m [75 lb./sq. ft.] |
c) Minimum performance requirements according to the AWI TC-2 Tall Cabinet Structural Integrity Test Methodology:
| Component | Duty Level 3 | Duty Level 4 |
|---|---|---|
| Fixed Shelf | 1025.3 kg/sq. m [210 lb./sq. ft.] | 1269.4 kg/sq. m [260 lb./sq. ft.] |
3.3.4 Drawer Boxes
a) Load values expressed within this standard are specific to referenced laboratory tests conducted in accordance with AWI Test Methodologies. These load values do not suggest service loads nor shall they be construed as suggesting normal casework usage loads.
b) Minimum performance requirements according to the AWI DB-1 Drawer Bottom Compression Test Methodology:
| Duty Level 3 | Duty Level 4 |
|---|---|
| 1112.06 Newtons [250 lbf.] | |
c) Minimum performance requirements according to the AWI DF-1 Drawer Front Tension Test Methodology:
| Duty Level 3 | Duty Level 4 |
|---|---|
| 1334.47 Newtons [300 lbf.] | 1779.29 Newtons [400 lbf.] |
d) At drawer bank cabinets, when the total opening height for drawers exceeds 762 mm [30”], an intermediate front stretcher is required.
3.3.5 Shelves
a) Load values expressed within this standard are specific to referenced laboratory tests conducted in accordance with AWI Test Methodologies. These load values do not suggest service loads nor shall they be construed as suggesting normal casework usage loads.
b) Performance Duty Level of shelf support system is dependent upon the combination of core material and shelf suspension hardware. Minimum performance requirements according to AWI SS 1 Shelf Suspension Test Methodology:
| Duty Level 3 | Duty Level 4 |
|---|---|
| 2557.73 Newtons [575 lbf.] | 3224.96 Newtons [725 lbf.] |
c) Adjustable shelves shall be supported on evenly spaced, cleanly bored holes a maximum of 64 mm [2.520”] on center with shelf rests or on shelf standards with metal shelf rests.
d) Center line of shelf rests, from the front or the back of the interior cabinet body, shall not exceed a minimum of 25.4 mm [1”] to a maximum of 101.6 mm [4”]. The dimension between the center line of the shelf rests shall not be less than 60% of the overall shelf’s depth.
a) The maximum allowable span for an adjustable shelf (See Figure 87) shall be determined by the shelf material’s modulus of elasticity (MOE).
b) This standard allows a calculated deflection for adjustable shelves at 6.4 mm [.250”] based on the following formula:
L = DEt³ / (.1563s4) × 144
- L = lbs/SF of linear uniformly distributed load
- D = deflection (inches)
- E= MOE – (psi)
- t = thickness (inches)
- s = span of shelf (inches)
[Width (front to back) of shelf has no impact on formula result.]
c) Manufacturers/suppliers shall use the formula above and associated table (See Figure 87) to determine acceptable adjustable shelf thickness with a minimum “L” value of 50 lbs/SF, with no shelf exceeding a total applied weight of 200 lbs uniformly distributed during normal casework usage.
3.3.6 Hardware
a) Shall be fitted and adjusted to ensure operation without binding.
a) Drawer slides shall conform to the following minimum load capacity requirements, as measured per ANSI/BHMA A156.9 (latest edition):
| Drawer Type | Load Capacity |
|---|---|
| Pencil drawers | 22.7 kg [50 lbs.] |
| General purpose drawers | 34 kg [75 lbs.] |
| Laboratory and food service casework drawers | 45.4 kg [100 lbs.] |
| File drawers | 45.4 kg [100 lbs.] |
| Lateral file drawers greater than 610 mm [24”] and less than 762 mm [30”] in width | 68 kg [150 lbs.] |
| Lateral file drawers equal to or greater than 762 mm [30”] in width | 90.7 kg [200 lbs.] |
a) Locks shall withstand a minimum of 22.7 kg [50 lb.] pull force in any direction while in the locked position.
b) At locking pairs of doors, the inactive door shall be equipped with a mechanism to prevent opening when in locked position.
3.3.7 Exposed Exterior Surfaces, Decorative Laminate Casework
a) At exposed exterior surfaces, HPDL or TFL shall meet a Resistance to Impact by Large Diameter Ball (ISO 4586-2-2018(E): Test 25) from a distance of:
| Duty Level 3 | Duty Level 4 |
|---|---|
| 600 mm [23.622”] | 600 mm [23.622”] |



